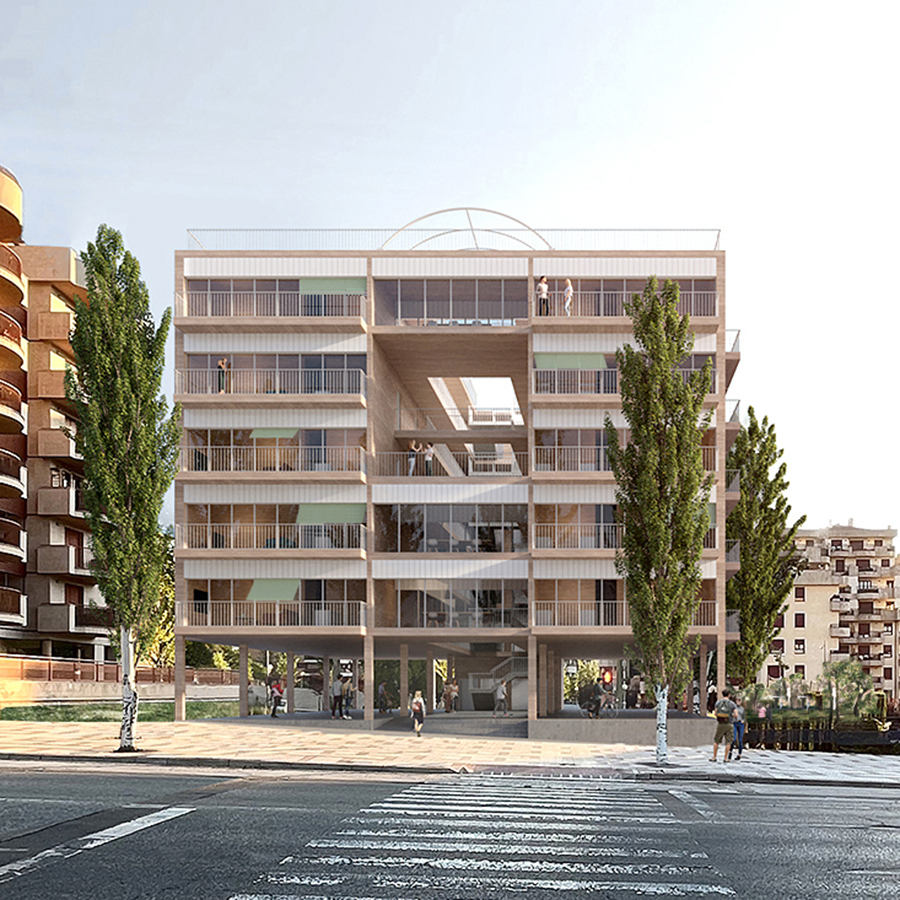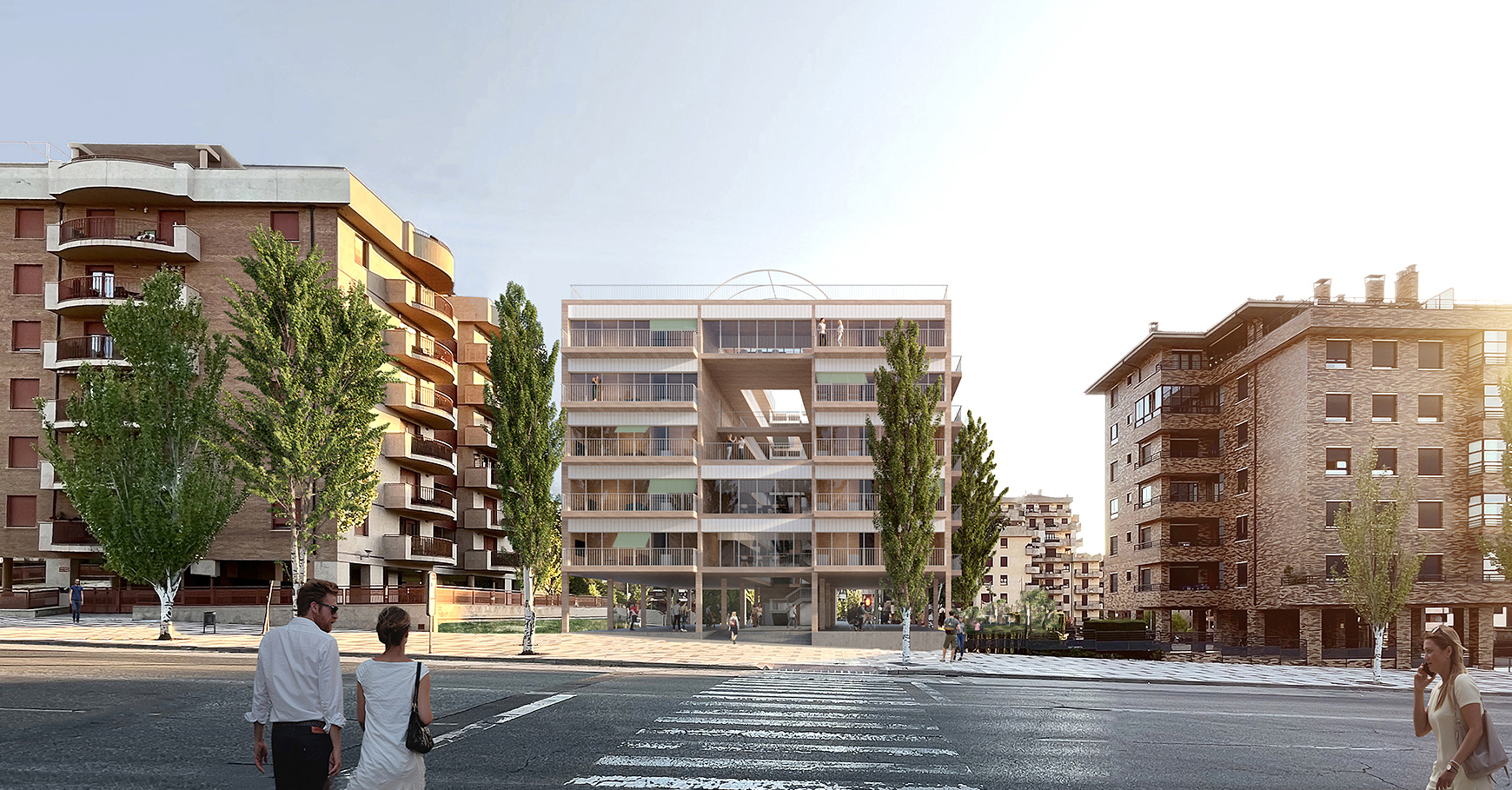Somos de Pino
Viviendas colaborativas en Soria
Collaborative housing in Soria
Arquitectura/Architecture Angela Juarranz, Jorge Ribadeneira
Promotor/Developer SOMACYL, Sociedad Pública de Infraestructuras y Medio Ambiente de Castilla y León
Fotografía/Photographs ARS-estudio
Lugar/Location Soria
Año/Year 2022
Premios/Awards Segundo Premio, Second Prize






Somos de Pino
SOMOS DE PINO consiste en un hito urbano, destinado a ofrecer un
espacio domestico para la interacción y el encuentro. Un gran patio
central reúne la actividad de sus habitantes, que acceden a sus espacios más privados a través de unos miradores y pasarelas. Las 40 viviendas se complementan con
espacios comunes de calidad, distribuidos desde la planta baja hasta la terraza, para potenciar la vida comunitaria con zonas de actividad social, deportiva, de trabajo y de servicios.
El edificio se diseña bajo criterios de alta eficiencia energética, con una autosuficiencia lograda mediante la combinación de sistemas pasivos de ahorro y sistemas activos, donde destaca la instalación de paneles fotovoltaicos en cubierta. El sistema estructural consiste en un entramado de madera CLT en pilares, vigas y muros, reduciendo el uso de hormigón armado y, por consecuente, minimizando la huella de carbono. La fachada, de cara a continuar la sostenibilidad y buen mantenimiento del edificio, combina las zonas vidriadas con un revestimiento cerámico en tonos claros. Estos sistemas redundan en la racionalidad y viabilidad del proyecto.
Soria es tierra de madera, cuestión que ha marcado la impronta cultural y económica de esta ciudad desde tiempo atrás. Ámbitos tan diversos como los poemas de Machado, la tradicional Pingada del Mayo, la arquitectura popular rural o el excelente pulso económico del sector primario, hacen de la madera un signo de la identidad soriana. SOMOS DE PINO se construye sobre la tradición de la ciudad; SOMOS DE PINO se fabrica desde la materia prima del lugar.
El edificio se diseña bajo criterios de alta eficiencia energética, con una autosuficiencia lograda mediante la combinación de sistemas pasivos de ahorro y sistemas activos, donde destaca la instalación de paneles fotovoltaicos en cubierta. El sistema estructural consiste en un entramado de madera CLT en pilares, vigas y muros, reduciendo el uso de hormigón armado y, por consecuente, minimizando la huella de carbono. La fachada, de cara a continuar la sostenibilidad y buen mantenimiento del edificio, combina las zonas vidriadas con un revestimiento cerámico en tonos claros. Estos sistemas redundan en la racionalidad y viabilidad del proyecto.
Soria es tierra de madera, cuestión que ha marcado la impronta cultural y económica de esta ciudad desde tiempo atrás. Ámbitos tan diversos como los poemas de Machado, la tradicional Pingada del Mayo, la arquitectura popular rural o el excelente pulso económico del sector primario, hacen de la madera un signo de la identidad soriana. SOMOS DE PINO se construye sobre la tradición de la ciudad; SOMOS DE PINO se fabrica desde la materia prima del lugar.
Somos de Pino
SOMOS DE PINO consists of an urban landmark, designed to offer a domestic space for interaction and meeting. A central large garden unites the activity of its inhabitants, who access its most private spaces through viewpoints and walkways. The 40 dwellings are complemented by quality common spaces, distributed from the ground floor to the terrace, to promote community life with areas for social, sports, work and of services.
The building follows the criteria of high energy efficiency, with self-sufficiency achieved through the combination of passive saving systems and active systems, with the installation of photovoltaic panels on the roof. The structural system consists of a CLT wood framework in pillars, beams and walls, reducing the use of reinforced concrete and, consequently, minimizing the carbon footprint. The façade, in order to continue the sustainability and good maintenance of the building, combines the glazed areas with a ceramic coating in light tones. These systems emphasize the rationality and feasibility of the project.
Soria is a land of wood, an issue that has marked the cultural and economic imprint of this city for some time. Areas as diverse as Machado's poems, the traditional Pingada del Mayo, the rural architecture or the excellent economic pulse of the primary sector, make wood a sign of Soria's identity. SOMOS DE PINO is built on the tradition of the city; SOMOS DE PINO is manufactured from local raw materials.
The building follows the criteria of high energy efficiency, with self-sufficiency achieved through the combination of passive saving systems and active systems, with the installation of photovoltaic panels on the roof. The structural system consists of a CLT wood framework in pillars, beams and walls, reducing the use of reinforced concrete and, consequently, minimizing the carbon footprint. The façade, in order to continue the sustainability and good maintenance of the building, combines the glazed areas with a ceramic coating in light tones. These systems emphasize the rationality and feasibility of the project.
Soria is a land of wood, an issue that has marked the cultural and economic imprint of this city for some time. Areas as diverse as Machado's poems, the traditional Pingada del Mayo, the rural architecture or the excellent economic pulse of the primary sector, make wood a sign of Soria's identity. SOMOS DE PINO is built on the tradition of the city; SOMOS DE PINO is manufactured from local raw materials.