Mina viva
Viviendas de Protección Pública, Menorca
Public Housing, Menorca
Arquitectura/Architecture Angela Juarranz, Juan Perez
Promotor/Developer IBAVI, Instituto Balear de la Vivienda
Lugar/Location Menorca, Islas Baleares
Año/Year 2021
Premios/Awards Propuesta de concurso, Competition proposal
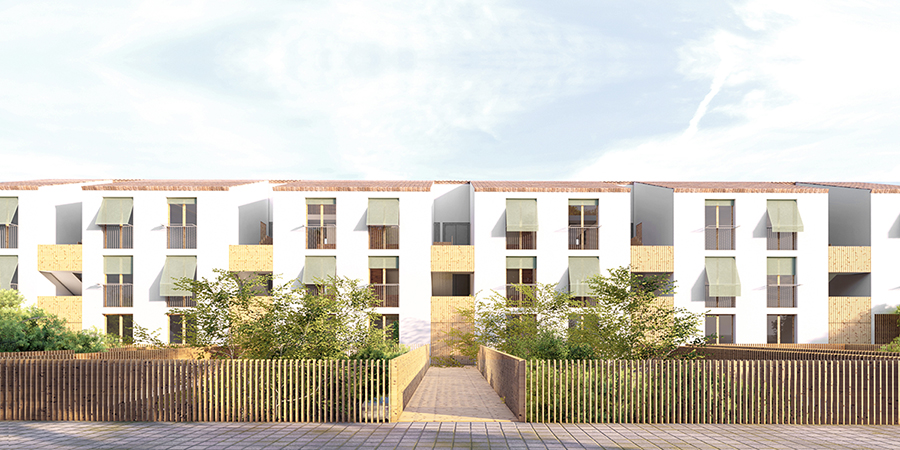
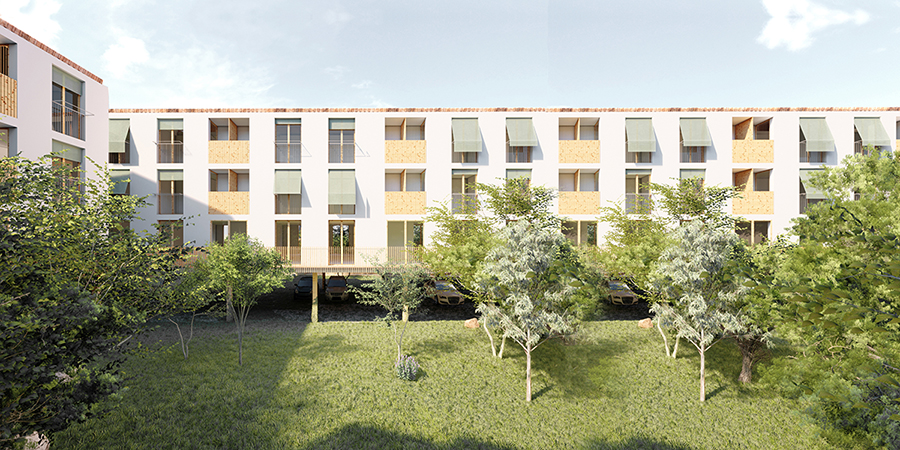
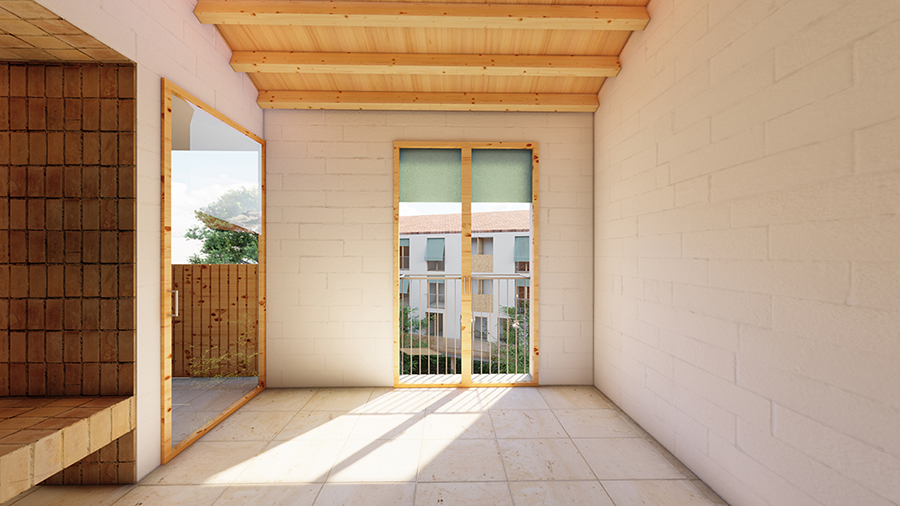
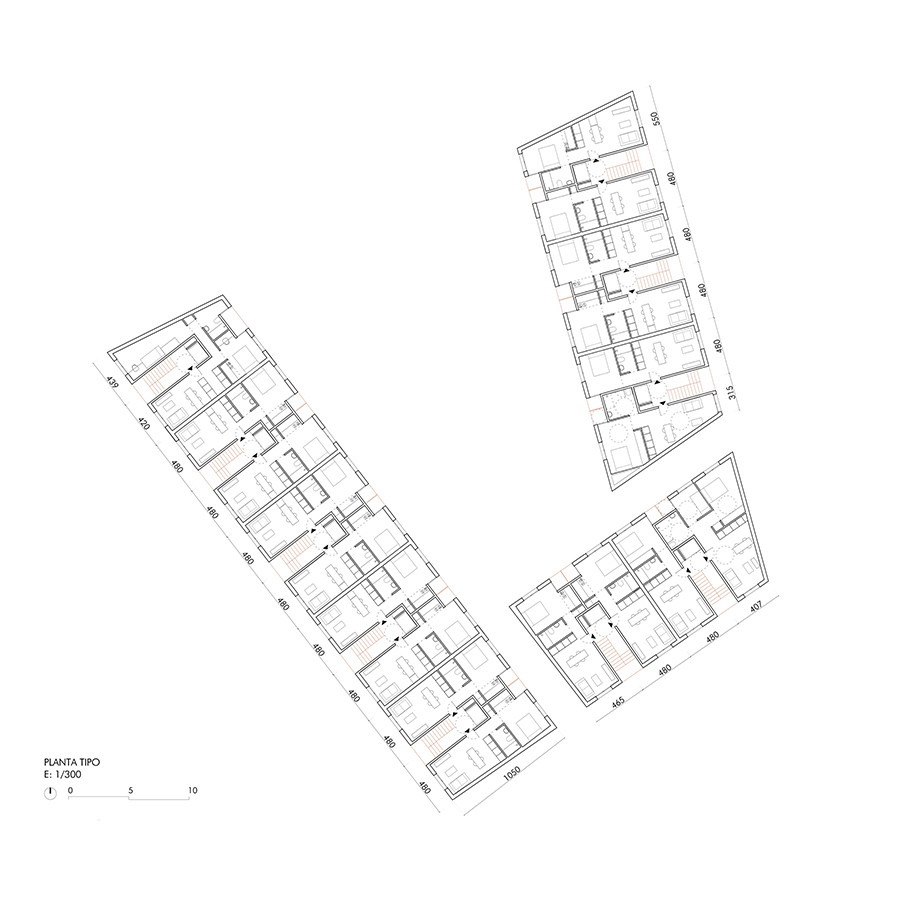
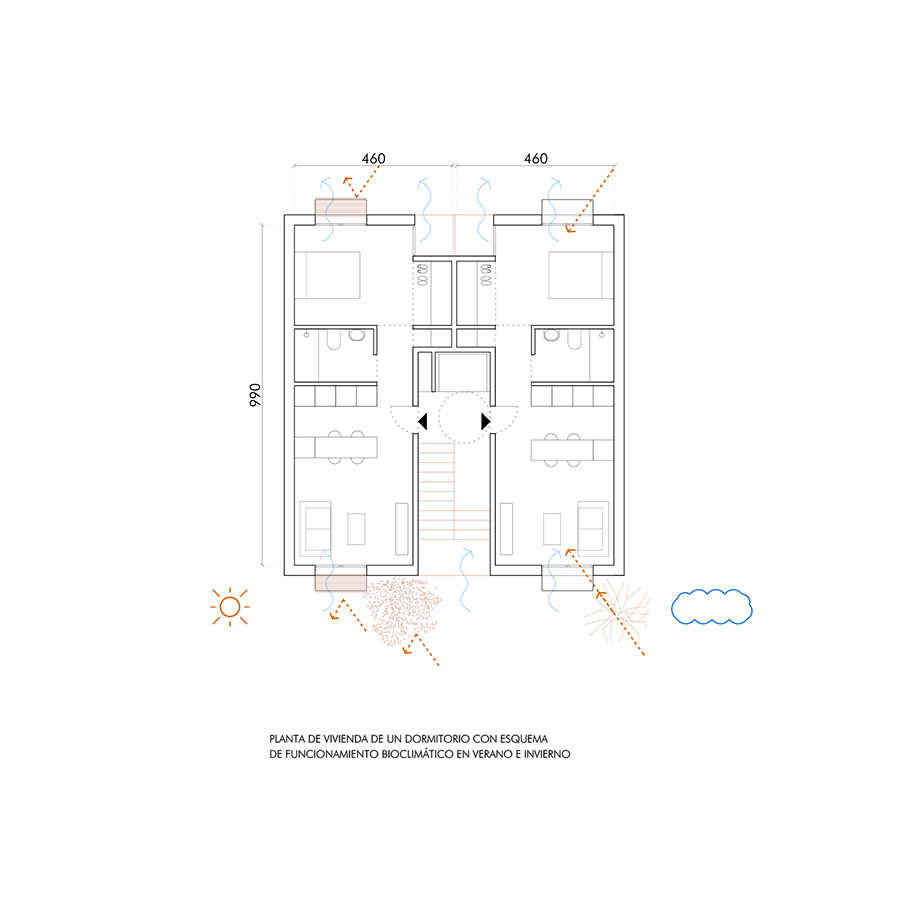
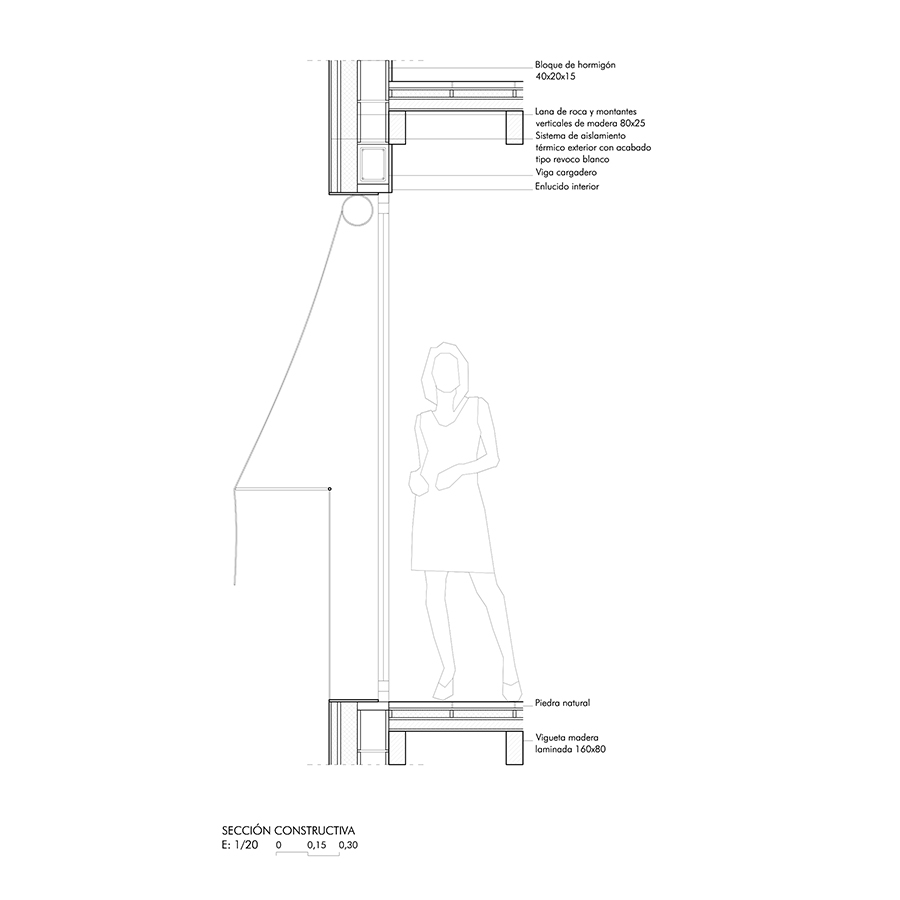
Mina Viva
Mina Viva consiste en la reactivación de un espacio que el tiempo y las necesidades han transformado: originalmente una cantera de marés, ahora un jardín para la comunidad. Respetando la mina, el edificio se eleva generando bajo él un espacio verde en toda la superficie de la parcela. Esta estrategia, así como los sistemas constructivos empleados, permiten una vinculación cultural y ecológica con el lugar.
Los tres bloques que conforman la propuesta se organizan en el perímetro del área de movimiento, permitiendo que todas las viviendas y locales tengan doble orientación. El acceso al edificio se realiza mediante unas pasarelas que vuelan sobre la mina. El espacio comprendido entre el edificio y la calle sirve como filtro natural entre lo público y lo privado, generando una protección a nivel bioclimático y acústico.
Los tres bloques que conforman la propuesta se organizan en el perímetro del área de movimiento, permitiendo que todas las viviendas y locales tengan doble orientación. El acceso al edificio se realiza mediante unas pasarelas que vuelan sobre la mina. El espacio comprendido entre el edificio y la calle sirve como filtro natural entre lo público y lo privado, generando una protección a nivel bioclimático y acústico.
Mina Viva
Mina Viva consists of the reactivation of a space that time and needs have transformed: originally a quarry of marés, now a garden for the community. Protecting the mine, the building rises, generating under it a green space on the entire surface of the plot. This strategy, as well as the construction systems, allows a cultural and ecological link with the place.
The three blocks that comprise the proposal are organized around the perimeter of the movement plot, allowing all the homes and offices to have double orientation. Access to the building is through the walkways that fly over the mine. The space between the building and the street serves as a natural filter between the public and the private, generating bioclimatic and acoustic protection.
The three blocks that comprise the proposal are organized around the perimeter of the movement plot, allowing all the homes and offices to have double orientation. Access to the building is through the walkways that fly over the mine. The space between the building and the street serves as a natural filter between the public and the private, generating bioclimatic and acoustic protection.