Eolia
Viviendas colectiva en Mahou-Calderón, Madrid
Collective housing in Mahou-Calderón, Madrid
Arquitectura/Architecture Angela Juarranz, Juan Mateos, Otxotorena Arquitectos S.L.P.U.
Promotor/Developer EMVS, Empresa Municipal de la Vivienda y Suelo de Madrid
Lugar/Location Madrid
Año/Year 2025
Premios/Awards Seleccionado / Selected


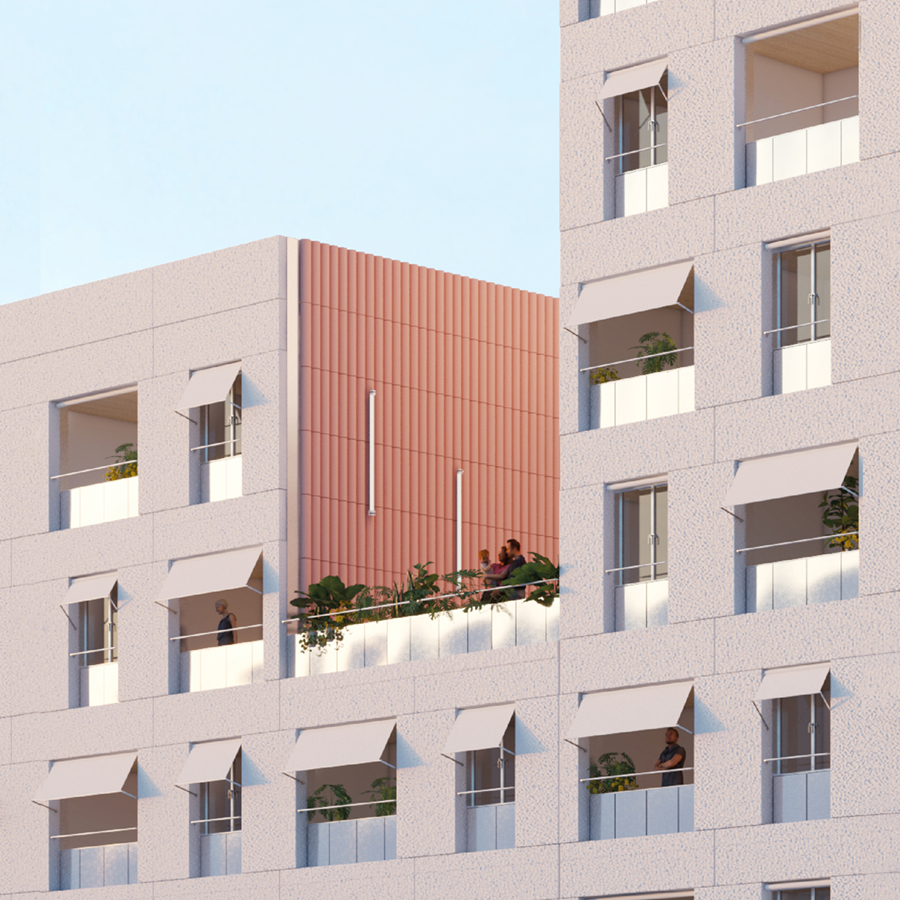
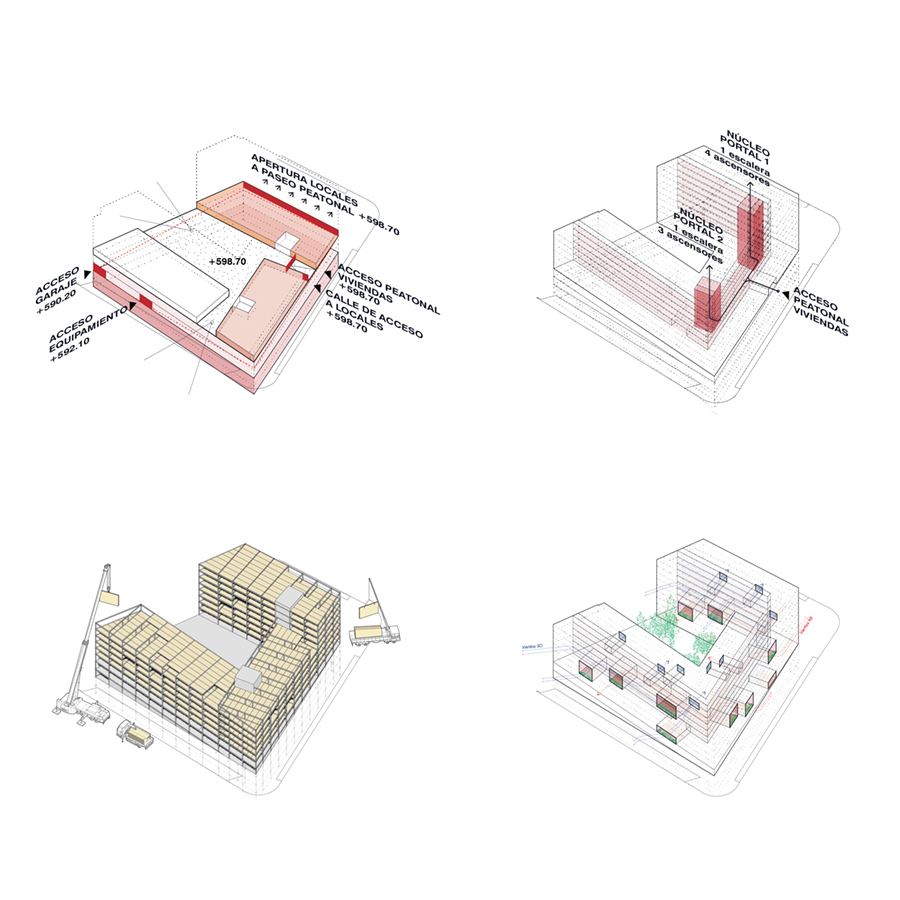
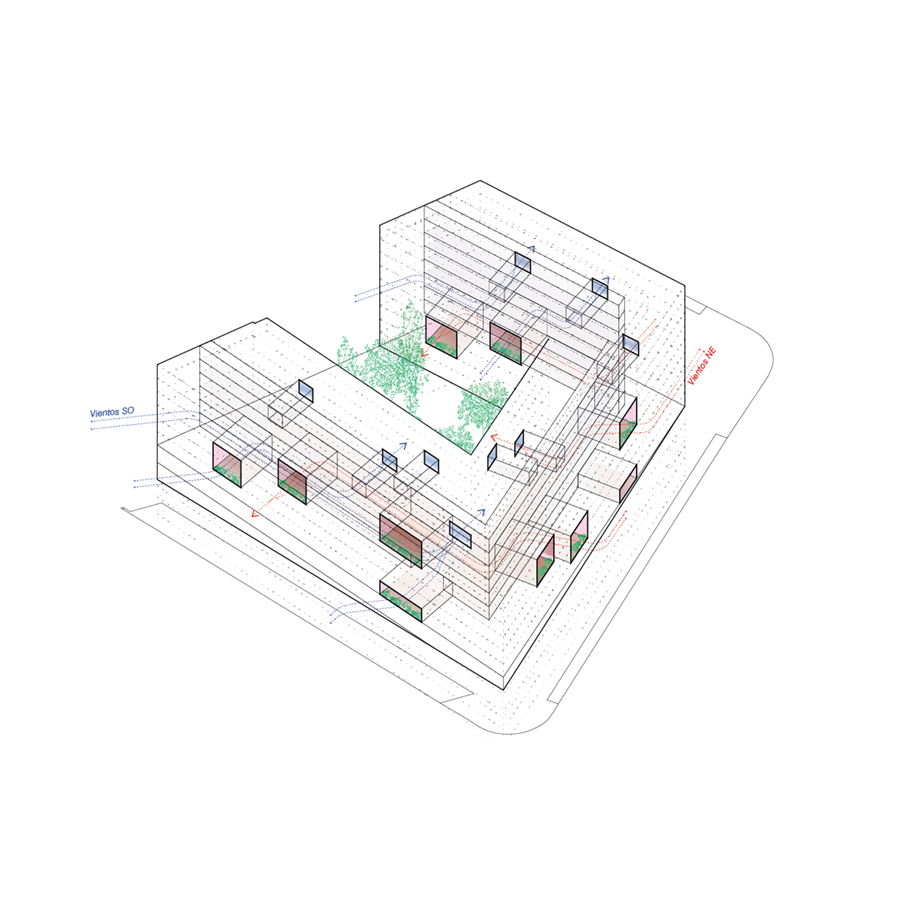
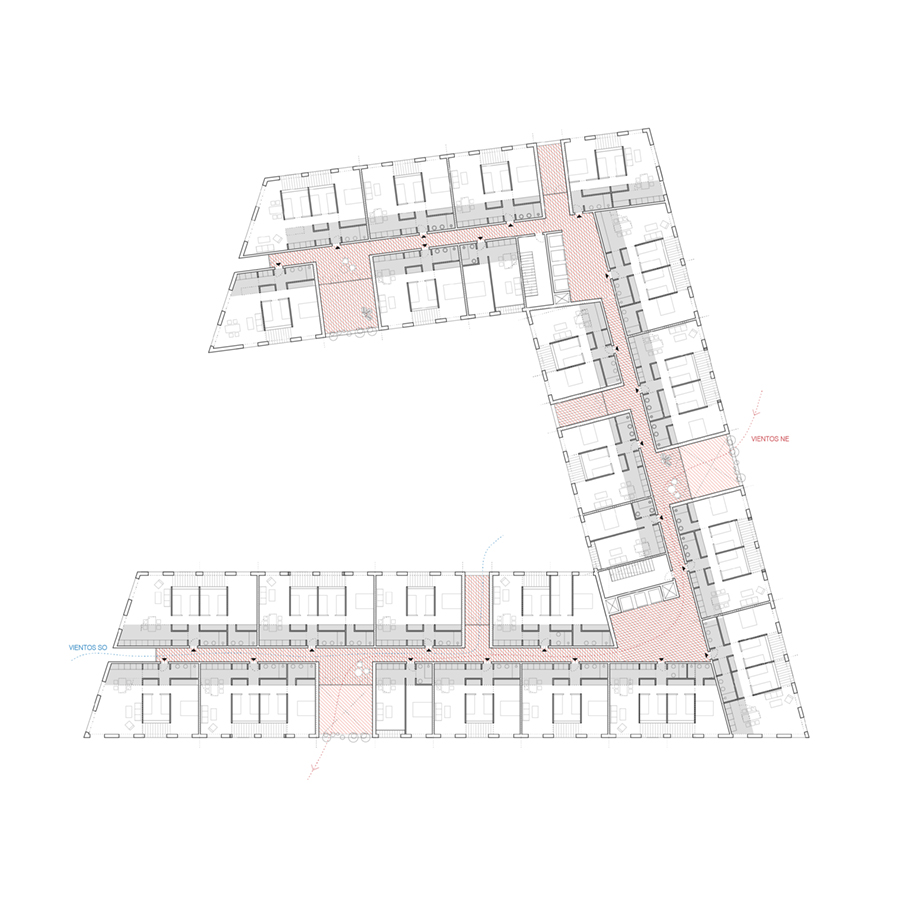
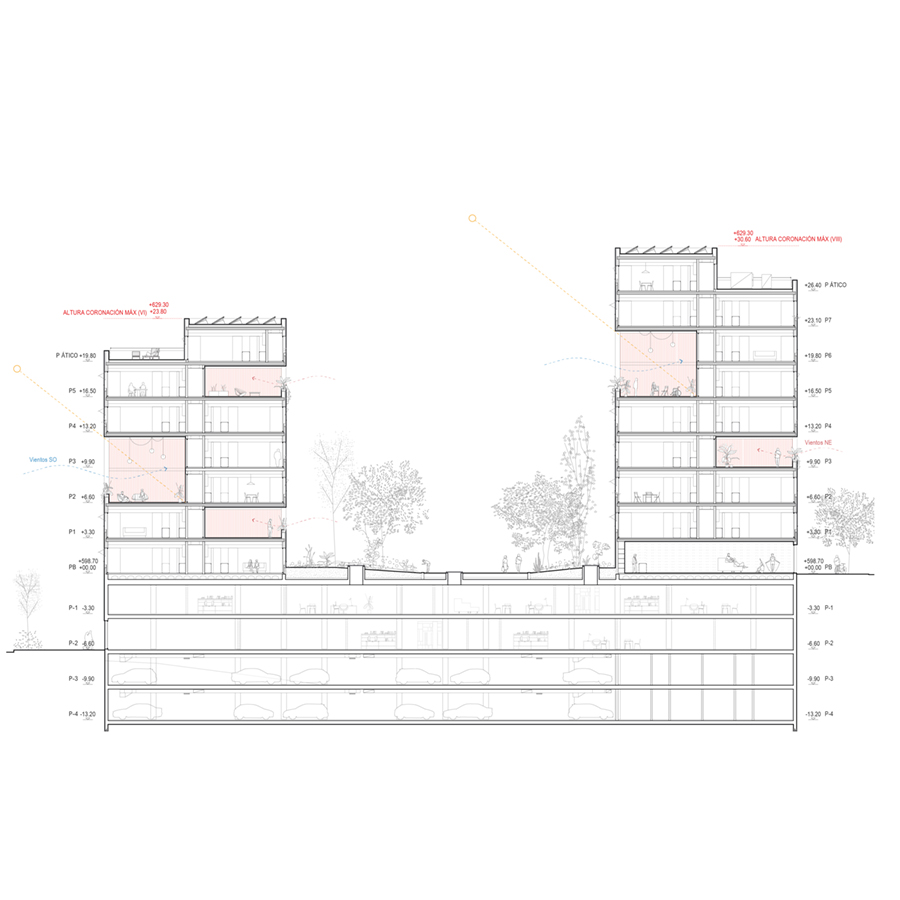
Eolia
El proyecto se concibe como un volumen unitario fragmentado estratégicamente mediante grandes espacios colectivos que definen el carácter espacial, social y climático del edificio. Estos vacíos horadan el edificio en todas las plantas y funcionan como espacios de relación que conectan visualmente el interior vecinal con la ciudad exterior y con la plaza ajardinada interior de la manzana. Al mismo tiempo, estos vacíos sirven como dispositivos pasivos de captación de luz y ventilación, con una disposición que genera un recorrido interior para la regulación térmica del conjunto.
La organización de las viviendas en torno a un distribuidor central, abierto a los grandes huecos, refuerza la dimensión comunitaria y climática del proyecto. Las viviendas se diseñan desde la optimización espacial, funcional y energética. Cada una dispone de una terraza privada donde confluyen todas las estancias principales.
El edificio se convierte en un organismo poroso, sensible a su orientación y contexto; capaz de ofrecer confort social y ambiental a través de espacios y estrategias diseñadas para el encuentro y la regulación climática de todo el edificio.
La organización de las viviendas en torno a un distribuidor central, abierto a los grandes huecos, refuerza la dimensión comunitaria y climática del proyecto. Las viviendas se diseñan desde la optimización espacial, funcional y energética. Cada una dispone de una terraza privada donde confluyen todas las estancias principales.
El edificio se convierte en un organismo poroso, sensible a su orientación y contexto; capaz de ofrecer confort social y ambiental a través de espacios y estrategias diseñadas para el encuentro y la regulación climática de todo el edificio.
Eolia
The project is conceived as a unitary volume, strategically fragmented through large collective spaces that define the spatial, social, and climatic character of the building. These voids perforate the structure across all floors and act as relational spaces that visually connect the interior with both the surrounding city and the landscaped courtyard at the heart of the block. At the same time, these voids serve as passive devices for capturing light and ventilation, arranged to generate an internal airflow path that regulates the thermal performance of the whole.
The organization of the dwellings around a central corridor, open to the large voids, reinforces the project’s communal and climatic dimension. The housing units are designed with spatial, functional, and energy optimization in mind. Each one includes a private terrace that brings together all of the main living spaces.
The building becomes a porous organism, responsive to its orientation and context, capable of offering both social and environmental comfort through spaces and strategies designed for encounter and for the climatic regulation of the entire structure.
The organization of the dwellings around a central corridor, open to the large voids, reinforces the project’s communal and climatic dimension. The housing units are designed with spatial, functional, and energy optimization in mind. Each one includes a private terrace that brings together all of the main living spaces.
The building becomes a porous organism, responsive to its orientation and context, capable of offering both social and environmental comfort through spaces and strategies designed for encounter and for the climatic regulation of the entire structure.