Cien terrazas y un jardín
Viviendas colaborativas en León
Collaborative housing in Leon
Arquitectura/Architecture Angela Juarranz, Jorge Ribadeneira
Promotor/Developer SOMACYL, Sociedad Pública de Infraestructuras y Medio Ambiente de Castilla y León
Fotografía/Photographs ARS-estudio
Lugar/Location León
Año/Year 2023
Premios/Awards Tercer Premio, Third Prize
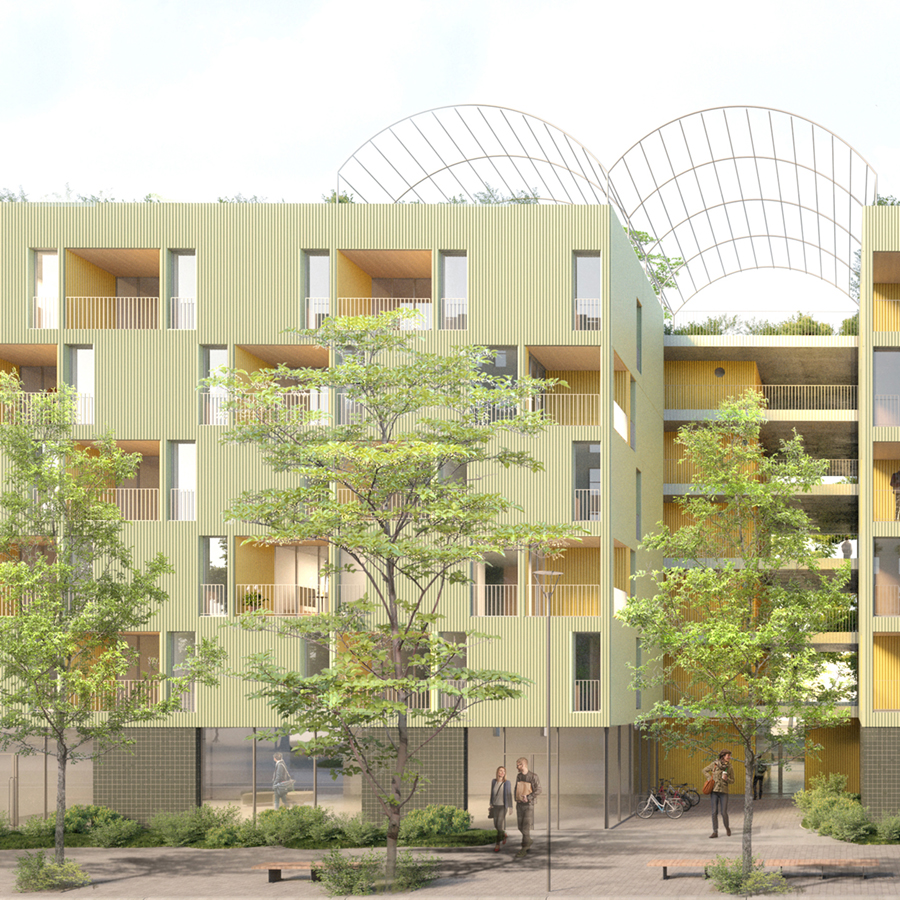
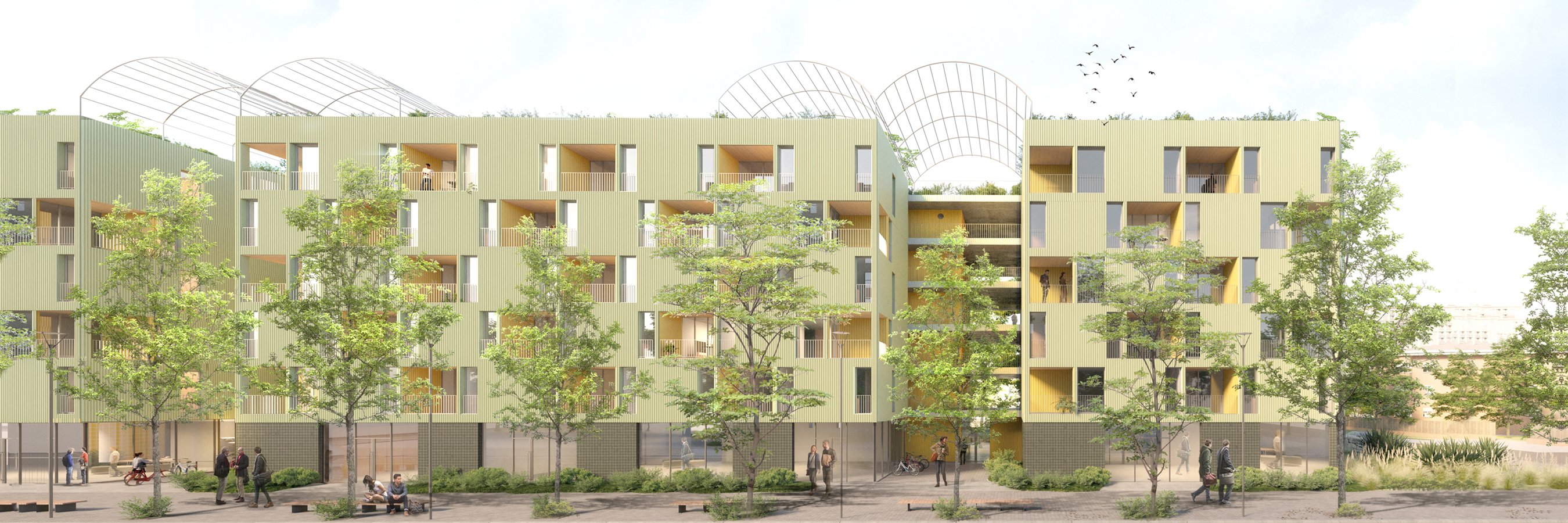
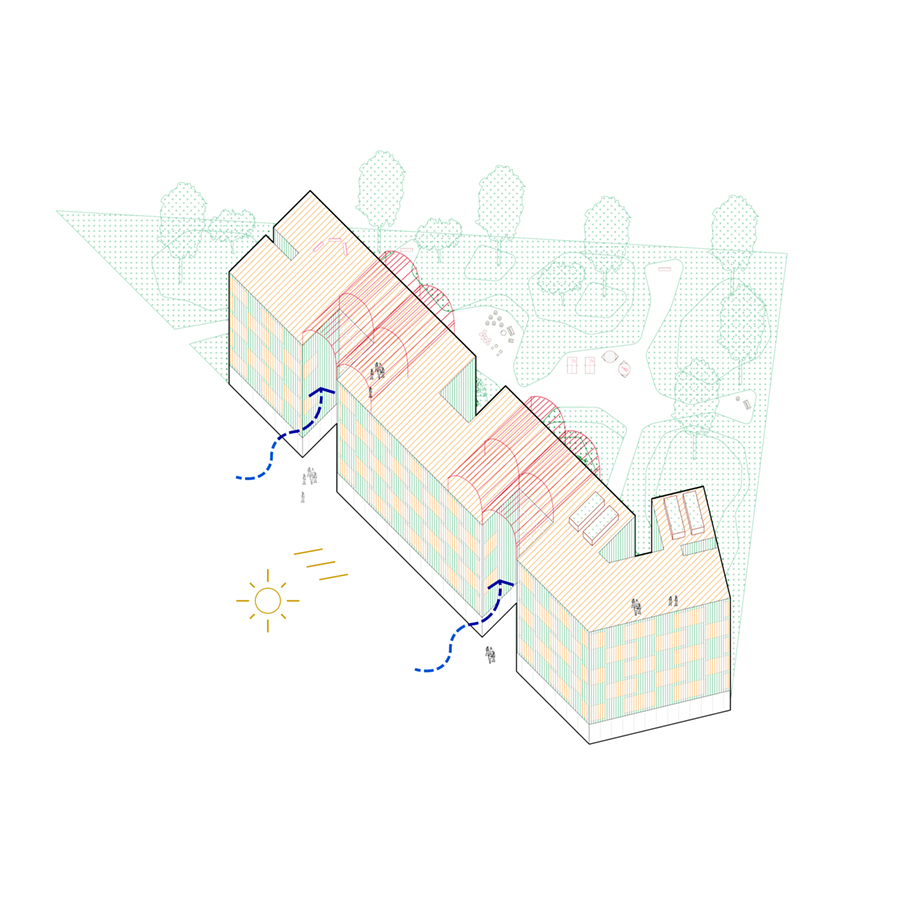
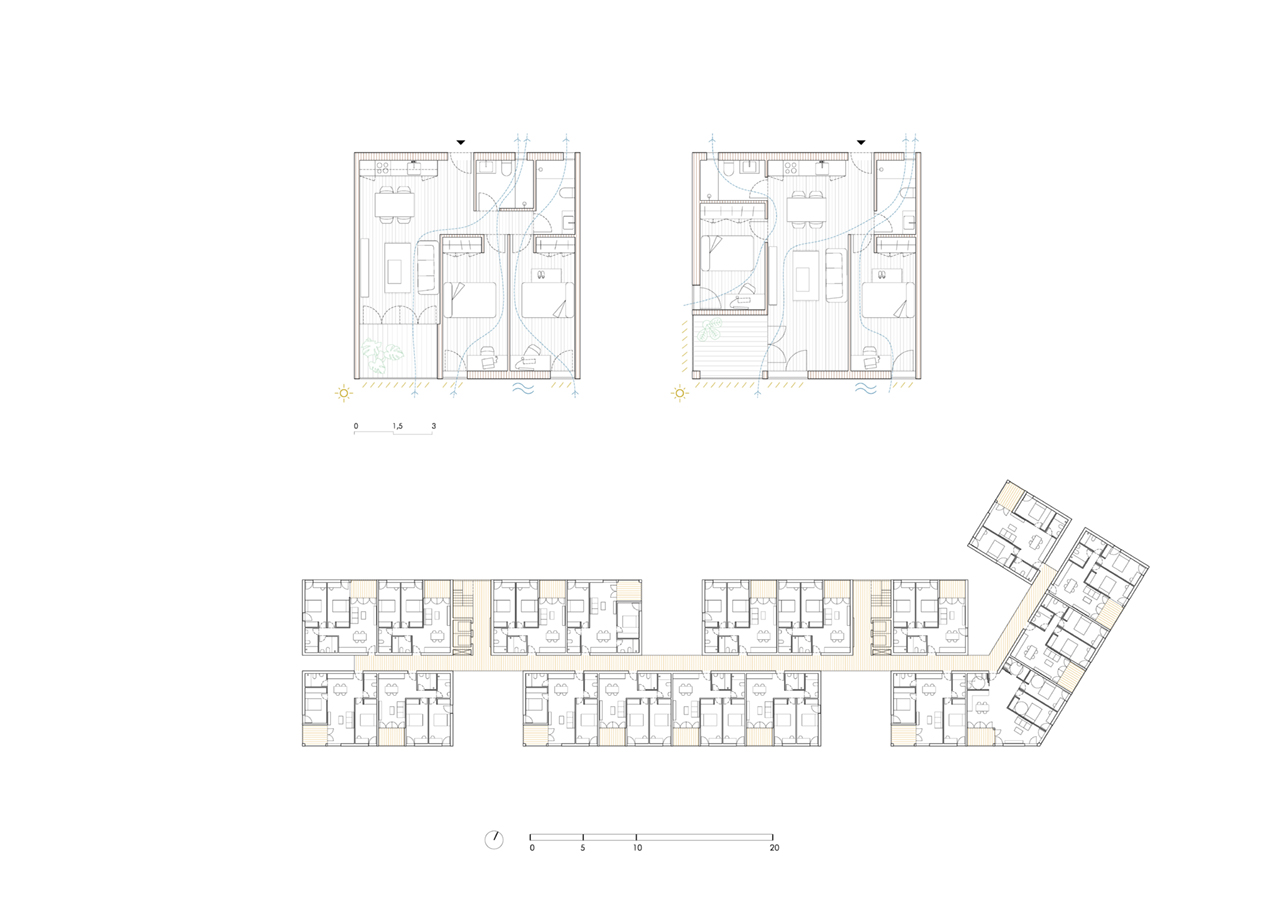
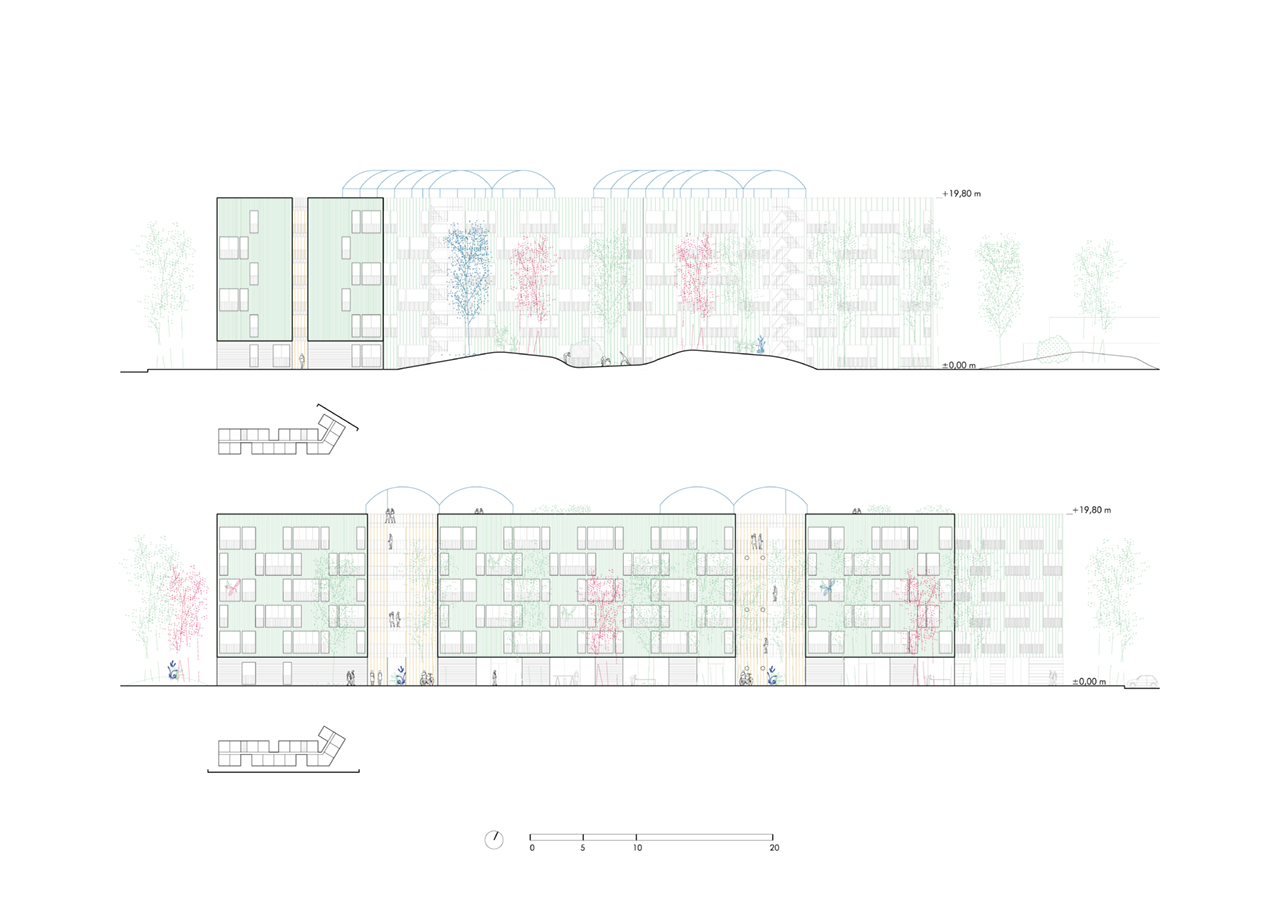
Cien terrazas y un jardín
CIEN TERRAZAS Y UN JARDÍN es una apuesta hacia una vivienda colaborativa que intensifica la convivencia entre jóvenes. Los usuarios acceden a sus viviendas y a las zonas comunes a través de galerías abiertas que se abren a la ciudad y permiten la iluminación y la ventilación del corazón del edificio. Cien viviendas y sus cien terrazas completan el programa privado del edificio. El programa residencial cuenta con espacios comunes distribuidos en planta baja y cubierta. La organización del proyecto libera una parte significativa de la parcela para destinarla a un jardín comunitario, que actúa como fuente de luz, aire y encuentro para los residentes y el vecindario.
El edificio se concibe con criterios de máxima eficiencia energética para alcanzar la autosuficiencia a través de la integración de sistemas pasivos y soluciones activas, entre las que destaca la instalación de paneles fotovoltaicos en cubierta. La estructura se resuelve mediante un entramado de madera CLT en pilares, vigas y muros, lo que reduce significativamente el uso de hormigón armado y, en consecuencia, la huella de carbono. En la fachada, la estrategia de sostenibilidad y durabilidad se materializa en una combinación de superficies acristaladas y revestimiento cerámico. En conjunto, estas decisiones refuerzan la racionalidad constructiva y la viabilidad global del proyecto.
El edificio se concibe con criterios de máxima eficiencia energética para alcanzar la autosuficiencia a través de la integración de sistemas pasivos y soluciones activas, entre las que destaca la instalación de paneles fotovoltaicos en cubierta. La estructura se resuelve mediante un entramado de madera CLT en pilares, vigas y muros, lo que reduce significativamente el uso de hormigón armado y, en consecuencia, la huella de carbono. En la fachada, la estrategia de sostenibilidad y durabilidad se materializa en una combinación de superficies acristaladas y revestimiento cerámico. En conjunto, estas decisiones refuerzan la racionalidad constructiva y la viabilidad global del proyecto.
One Hundred Terraces and a Garden
ONE HUNDRED TERRACES AND A GARDEN is a commitment to collaborative housing that strengthens coexistence among young people. Residents access their apartments and shared areas through open galleries that face the city, bringing natural light and ventilation into the heart of the building. One hundred apartments and their one hundred terraces make up the private program of the project. The residential program also includes communal spaces located on the ground floor and rooftop. The layout of the project frees up a significant portion of the site to create a community garden, serving as a source of light, air, and social interaction for both residents and the neighborhood.
The building is designed under principles of maximum energy efficiency, aiming for self-sufficiency through the integration of passive strategies and active systems, most notably the installation of photovoltaic panels on the roof. The structure is built with a CLT timber framework—columns, beams, and walls—that significantly reduces the use of reinforced concrete and, consequently, lowers the carbon footprint. On the façade, the sustainability and durability strategy is expressed through a combination of glazed surfaces and ceramic cladding. Altogether, these design choices reinforce the project’s constructive rationality and overall feasibility.
The building is designed under principles of maximum energy efficiency, aiming for self-sufficiency through the integration of passive strategies and active systems, most notably the installation of photovoltaic panels on the roof. The structure is built with a CLT timber framework—columns, beams, and walls—that significantly reduces the use of reinforced concrete and, consequently, lowers the carbon footprint. On the façade, the sustainability and durability strategy is expressed through a combination of glazed surfaces and ceramic cladding. Altogether, these design choices reinforce the project’s constructive rationality and overall feasibility.