Apartamentos para jóvenes
Edificio de vivienda colectiva, Soria
Collective Housing Block, Soria
Arquitectura/Architecture Angela Juarranz, José Ángel Juarranz
Promotor/Developer Privado
Instalaciones/Mechanical engineers Saltoki
Año/Year 2019
Premios/Awards
PREMIO XI Premio de Arquitectura y Urbanismo de Castilla y León, 2020
FINALISTA IX Premios de Construcción Sostenible, 2023
Instalaciones/Mechanical engineers Saltoki
Año/Year 2019
Premios/Awards
PREMIO XI Premio de Arquitectura y Urbanismo de Castilla y León, 2020
FINALISTA IX Premios de Construcción Sostenible, 2023
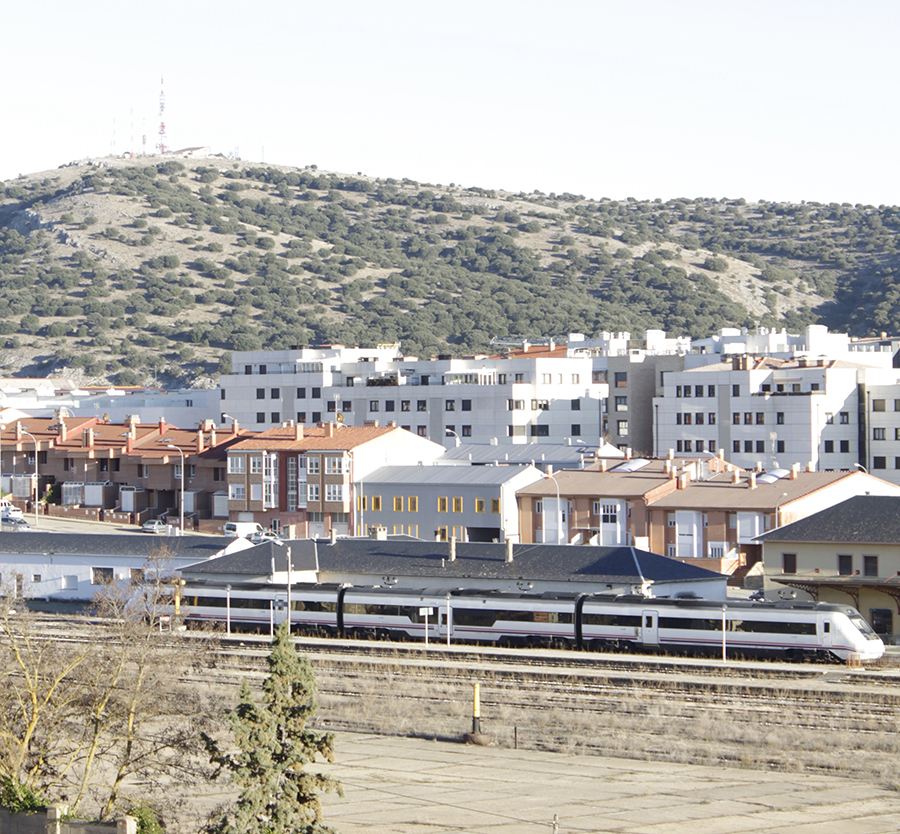
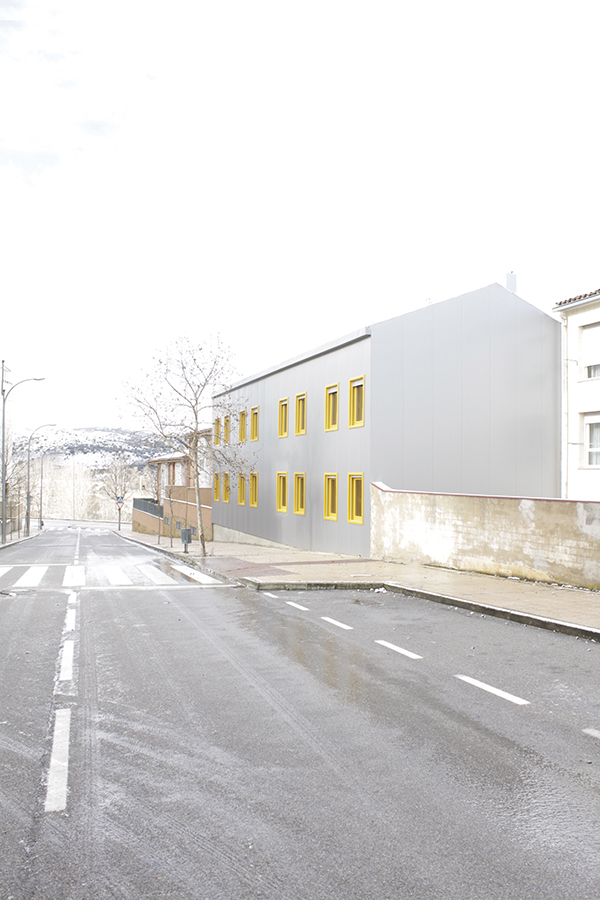
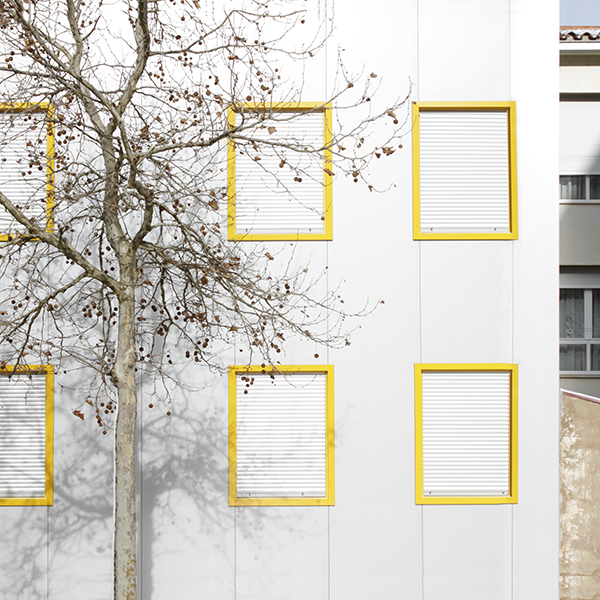
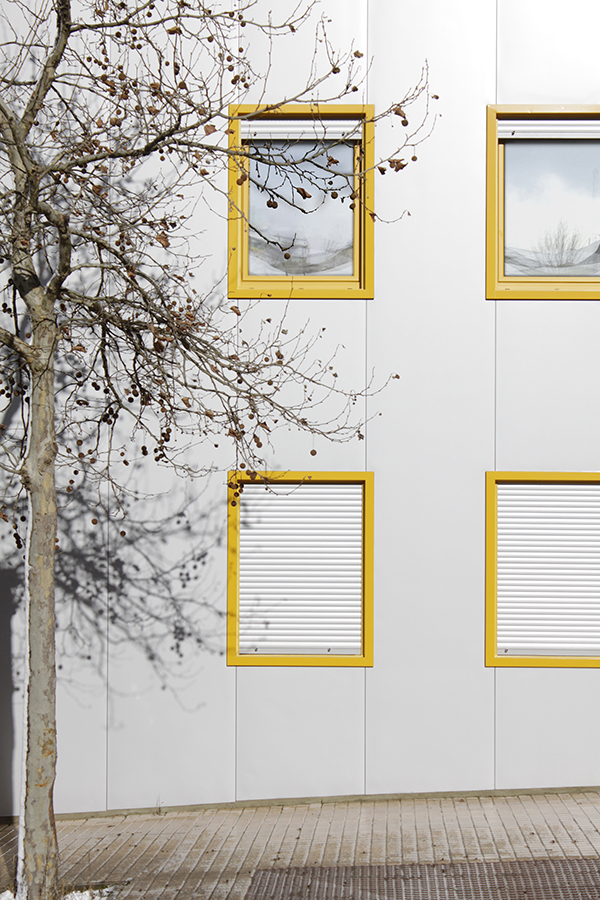
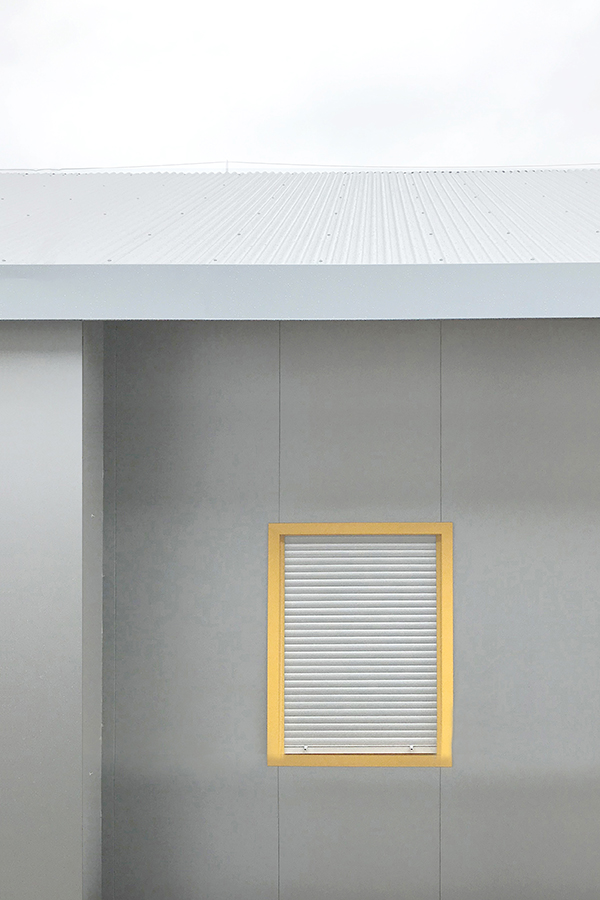
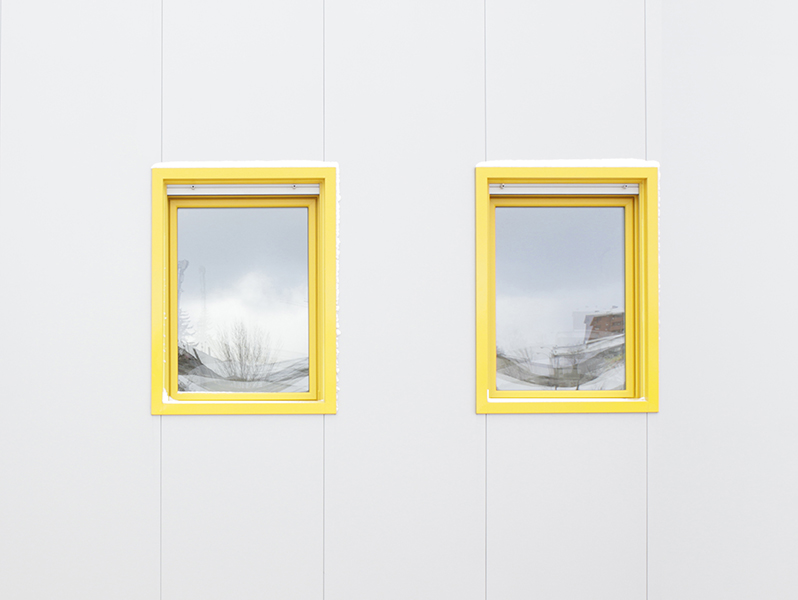

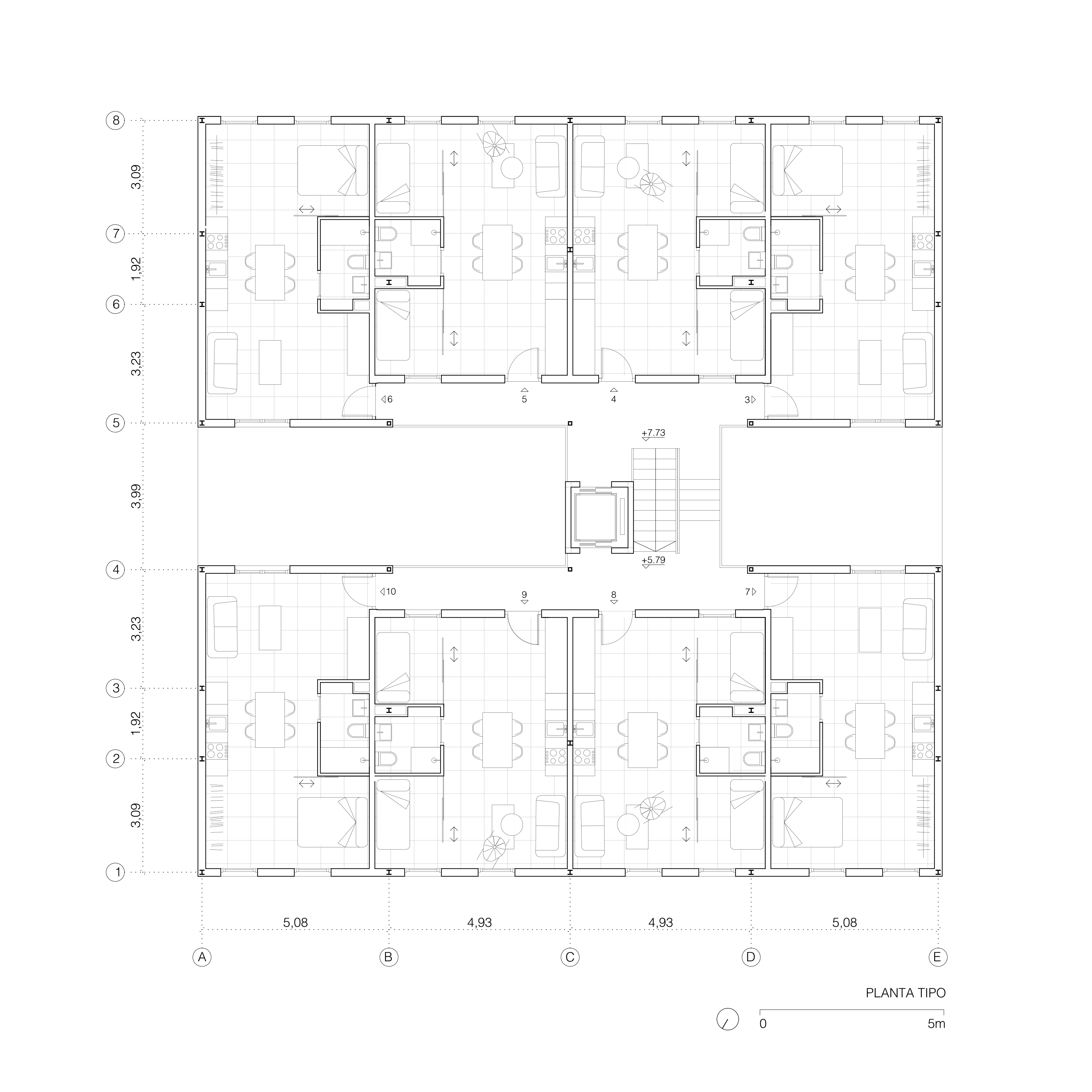
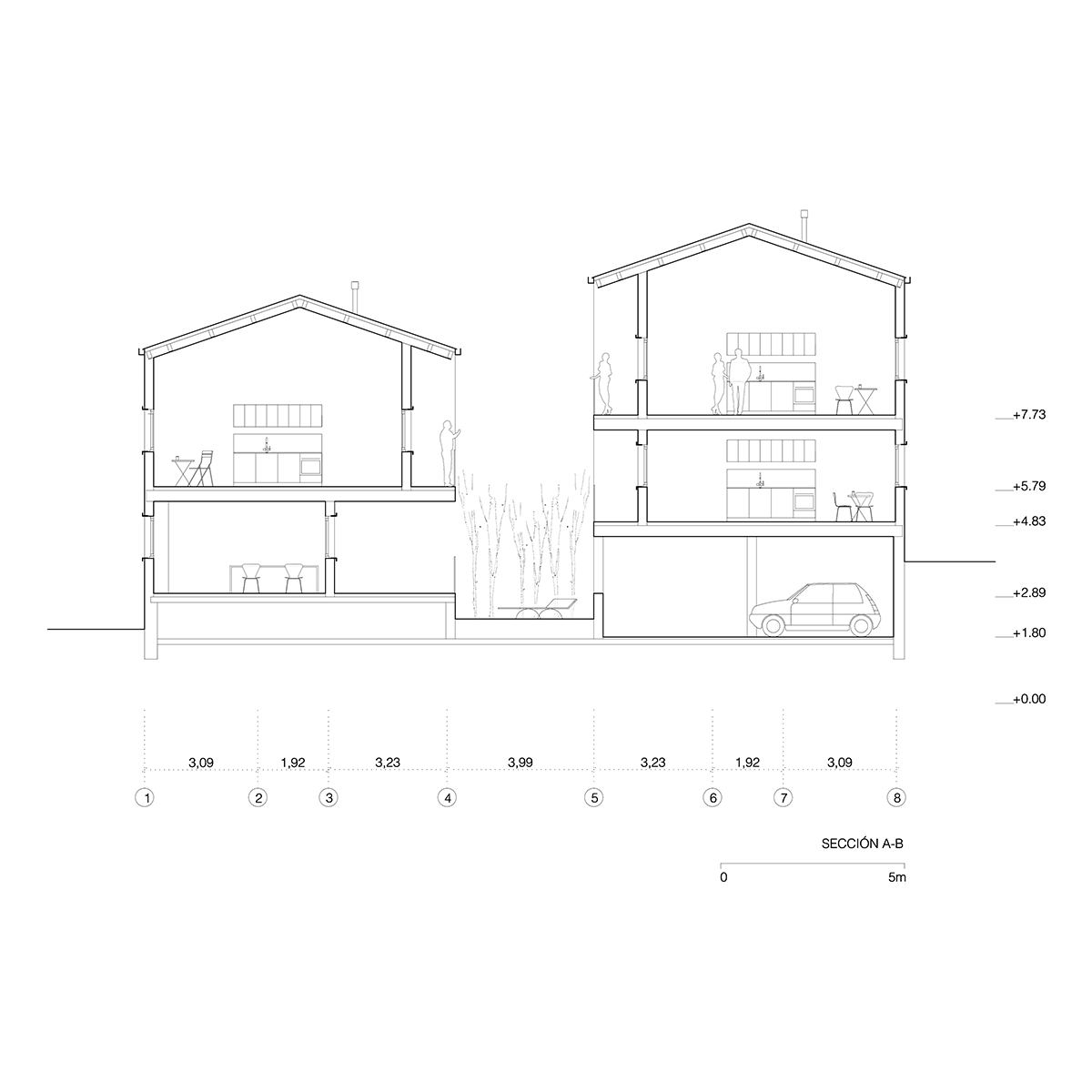
Vivir en comunidad
El proyecto nace bajo la necesidad de ofrecer nuevos modelos para la vida en comunidad en la ciudad de Soria. La propuesta consiste en un edificio de vivienda colectiva para estudiantes universitarios y jóvenes trabajadores donde el área de circulación de las zonas comunes es un espacio de encuentro abierto, capaz de potenciar la relación vecinal. La construcción consta de dos hileras de apartamentos con un patio central y unas galerías que dan acceso a las viviendas. La diferencia de alturas entre las dos calles colindantes se resuelve de manera eficaz intercalando las cotas de acceso de ambas hileras, a la vez que se produce una mayor interacción entre las diferentes plantas.
El proyecto nace bajo la necesidad de ofrecer nuevos modelos para la vida en comunidad en la ciudad de Soria. La propuesta consiste en un edificio de vivienda colectiva para estudiantes universitarios y jóvenes trabajadores donde el área de circulación de las zonas comunes es un espacio de encuentro abierto, capaz de potenciar la relación vecinal. La construcción consta de dos hileras de apartamentos con un patio central y unas galerías que dan acceso a las viviendas. La diferencia de alturas entre las dos calles colindantes se resuelve de manera eficaz intercalando las cotas de acceso de ambas hileras, a la vez que se produce una mayor interacción entre las diferentes plantas.
Todos los apartamentos tienen una distribución semejante, organizada según dos tipologías. La superficie útil de cada vivienda es de 35 m2 y está pensada para responder a las necesidades de jóvenes en régimen de alquiler, pudiendo destinarse a una o dos personas. En el centro de cada apartamento se sitúa el núcleo de locales húmedos con la cocina y el aseo, y alrededor de éste se encuentran el salón y el dormitorio mediante una distribución libre y adaptable.
El edificio sigue las pautas de Consumo Energético Casi Nulo mediante la combinación de sistemas pasivos, como el factor de forma compacto, el aislamiento sin puentes térmicos y la ventilación cruzada, y sistemas activos, como los paneles solares fotovoltaicos instalados en cubierta. A nivel material, se emplean sistemas industrializados con construcción en seco, optimizando el consumo energético total.
Living together
The project consists of a collective housing building for university students and young workers. The circulation area of the common areas is an open space that strengthens the neighborhood relationship. The building is divided in two rows of apartments with a central patio and galleries that give access to each of the houses. The entrance and six apartments are located in the row next to the main street, and the other eight houses are arranged in the opposite row. The height difference between the streets is effectively resolved by interleaving the levels of both rows, while producing a greater interaction inside the patio.
The apartments have a similar distribution, organized according to two different typologies. The area of each unit is 35 m2 and is designed to solve the needs of young people on a rental basis, and can be used by one or two people. The kitchen and the bathroom are located in the center of the apartment; the living room and the bedroom are arranged around it with a free and adaptable distribution.
The building follows the guidelines of Nearly Zero Energy Consumption by combining passive strategies, such as the compact form factor, insulation without thermal bridges and the cross ventilation; and active strategies, such as photovoltaic solar panels installed on the roof. In terms of the materiality, industrialized systems with dry construction are used to optimize the total energy consumption.
The project consists of a collective housing building for university students and young workers. The circulation area of the common areas is an open space that strengthens the neighborhood relationship. The building is divided in two rows of apartments with a central patio and galleries that give access to each of the houses. The entrance and six apartments are located in the row next to the main street, and the other eight houses are arranged in the opposite row. The height difference between the streets is effectively resolved by interleaving the levels of both rows, while producing a greater interaction inside the patio.
The apartments have a similar distribution, organized according to two different typologies. The area of each unit is 35 m2 and is designed to solve the needs of young people on a rental basis, and can be used by one or two people. The kitchen and the bathroom are located in the center of the apartment; the living room and the bedroom are arranged around it with a free and adaptable distribution.
The apartments have a similar distribution, organized according to two different typologies. The area of each unit is 35 m2 and is designed to solve the needs of young people on a rental basis, and can be used by one or two people. The kitchen and the bathroom are located in the center of the apartment; the living room and the bedroom are arranged around it with a free and adaptable distribution.
The building follows the guidelines of Nearly Zero Energy Consumption by combining passive strategies, such as the compact form factor, insulation without thermal bridges and the cross ventilation; and active strategies, such as photovoltaic solar panels installed on the roof. In terms of the materiality, industrialized systems with dry construction are used to optimize the total energy consumption.